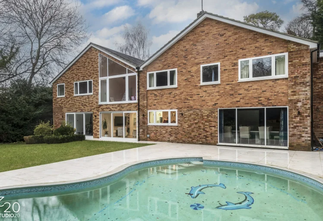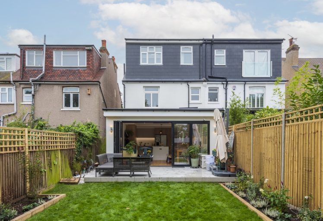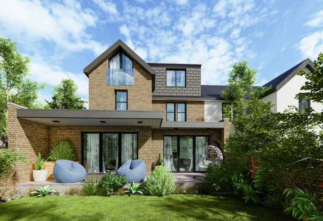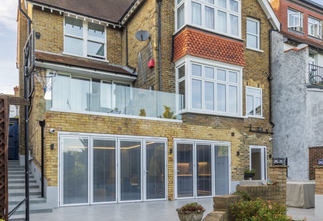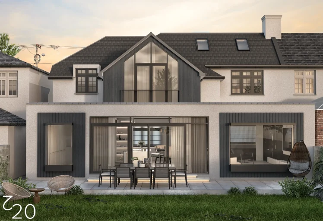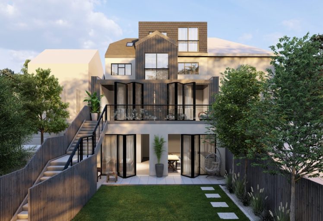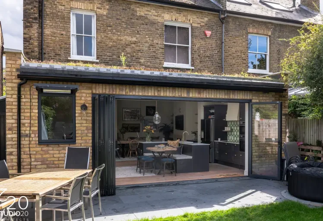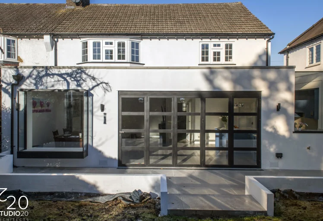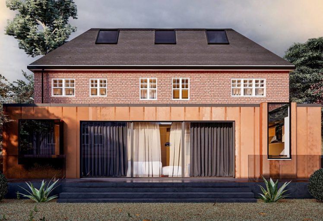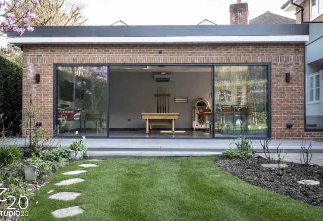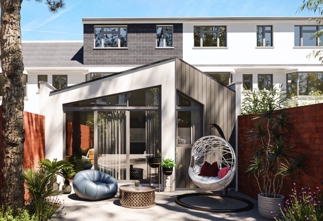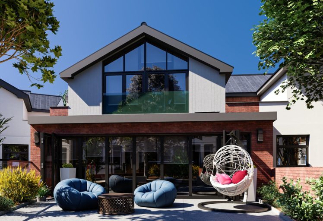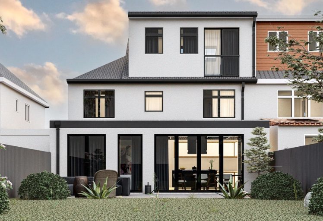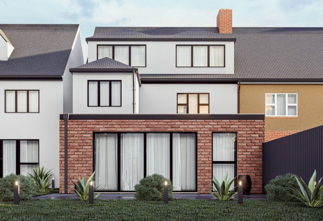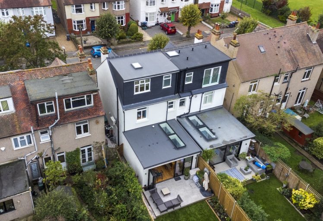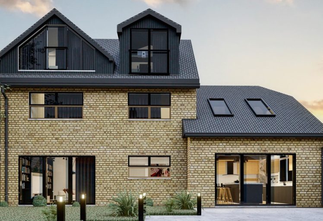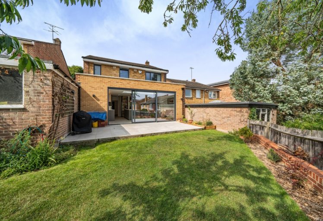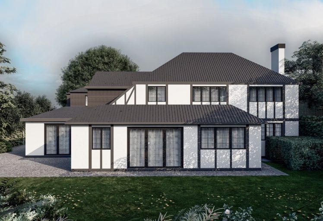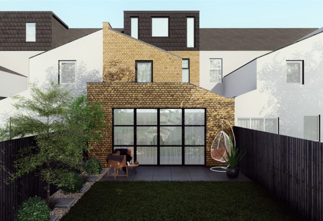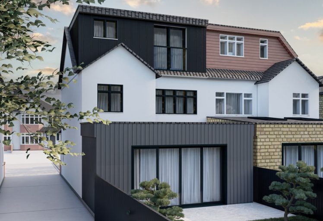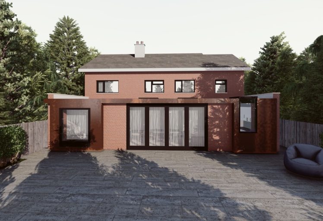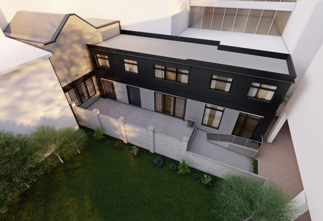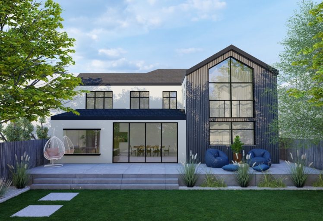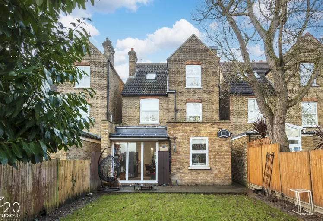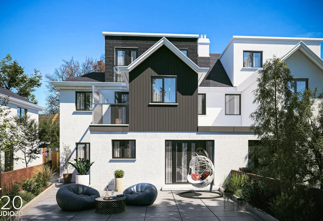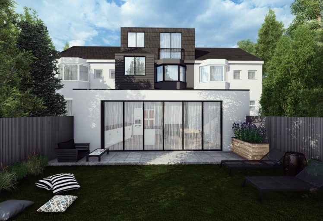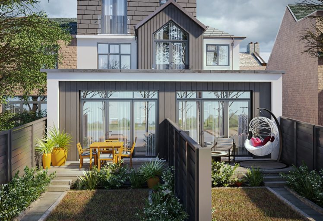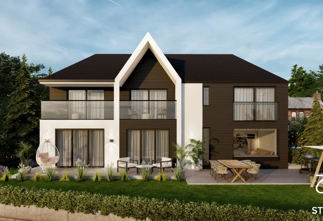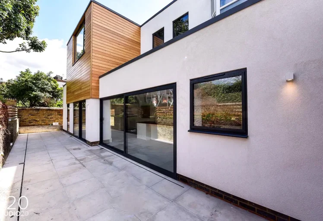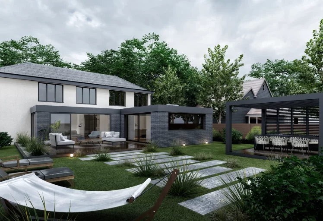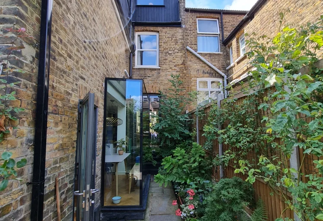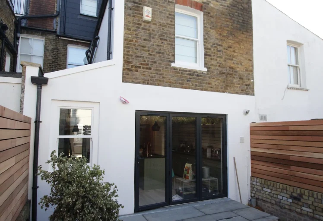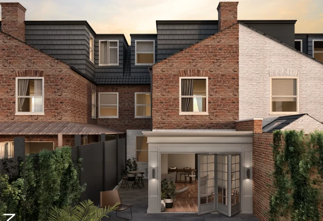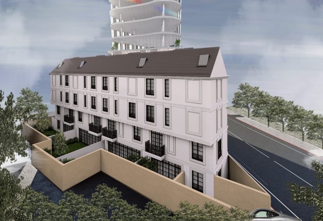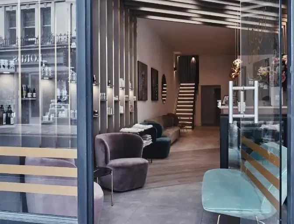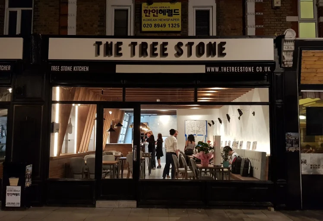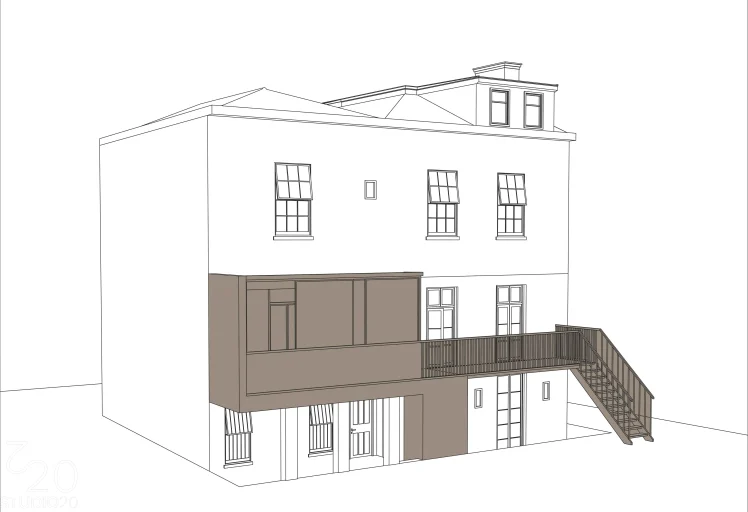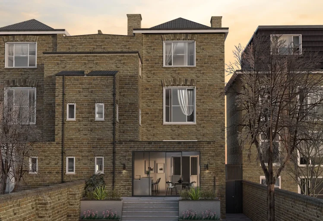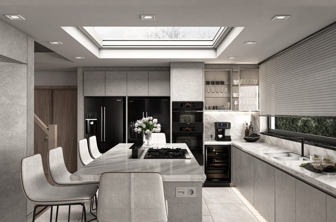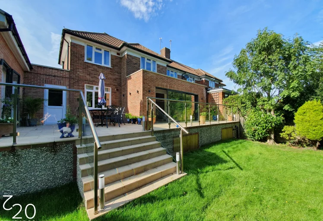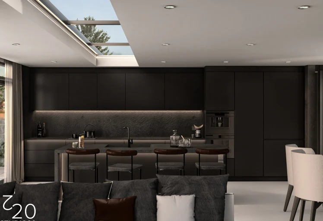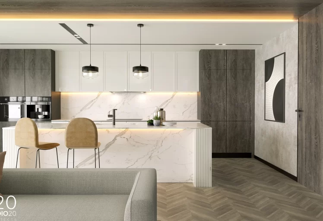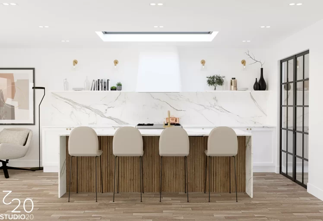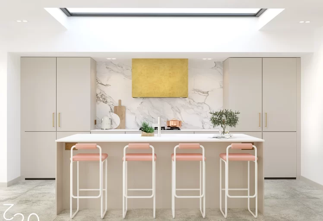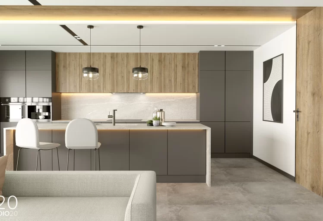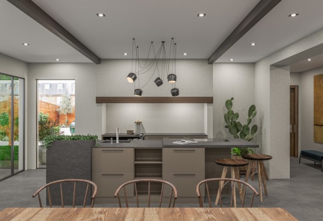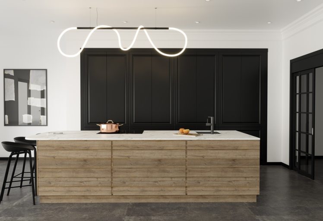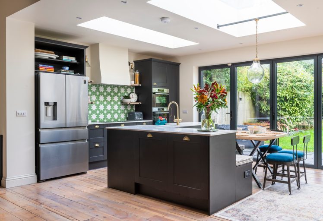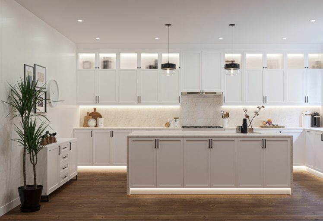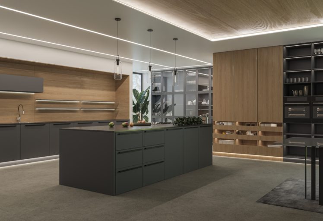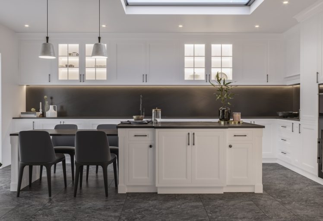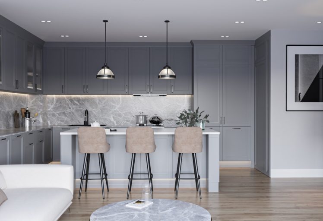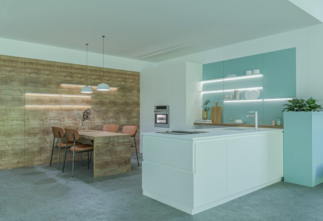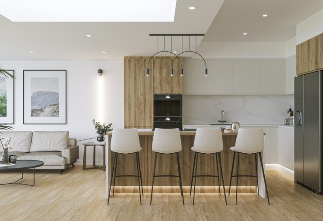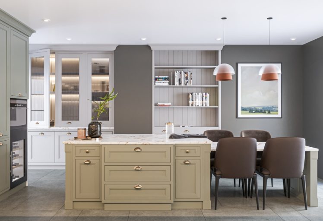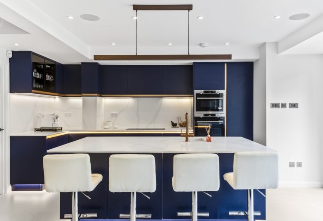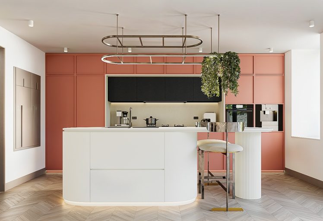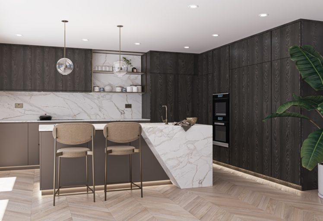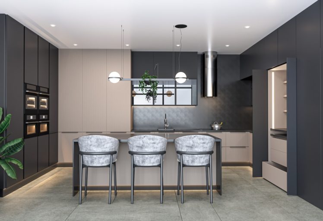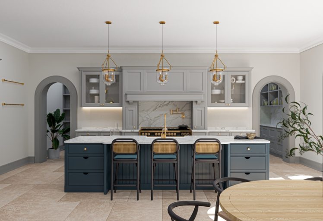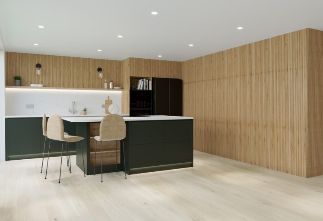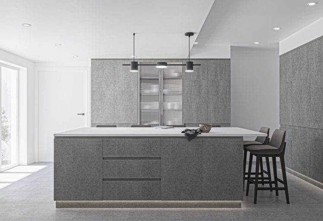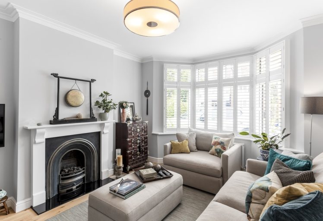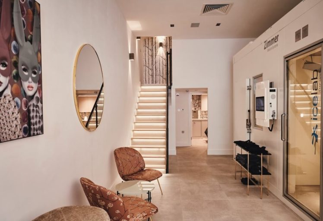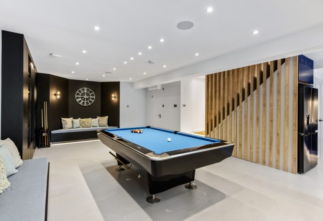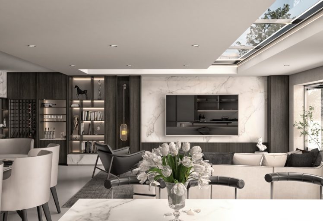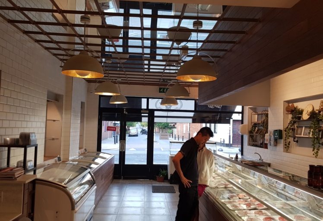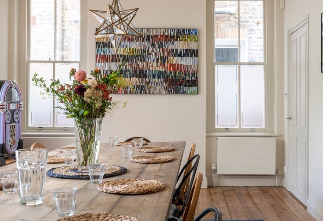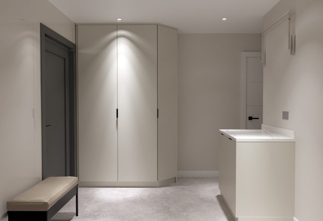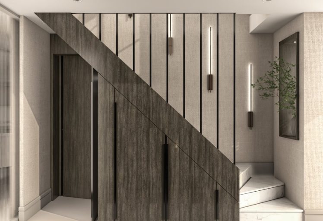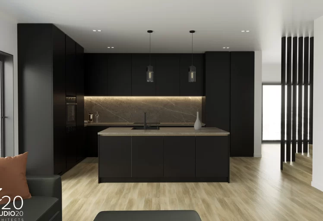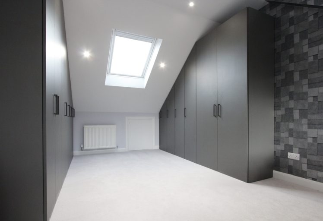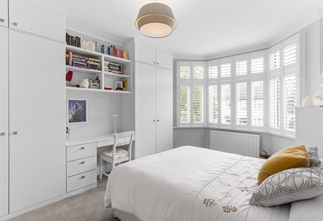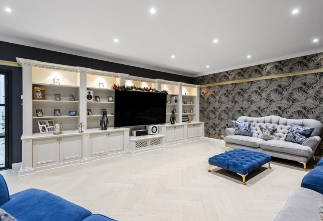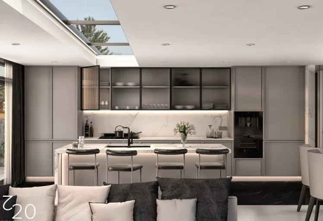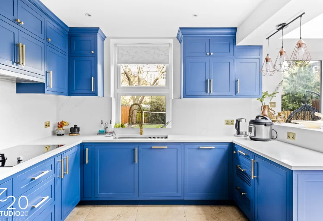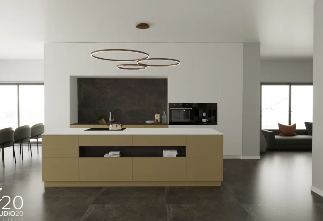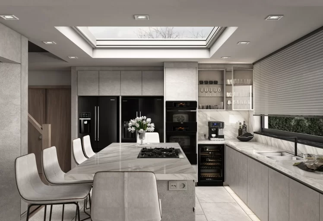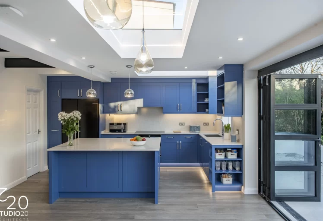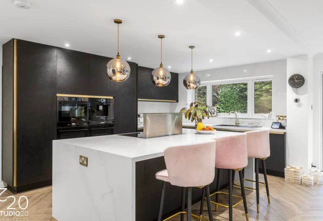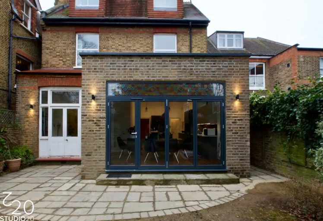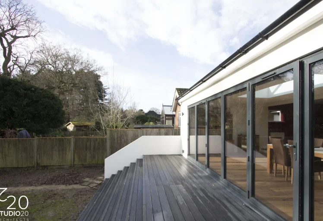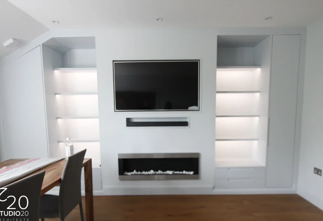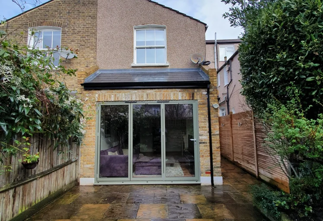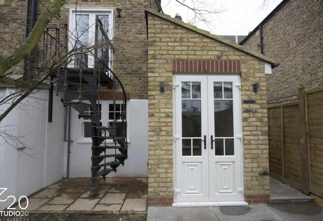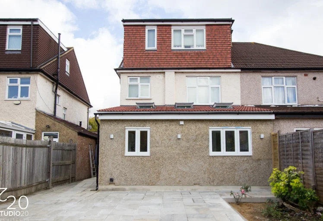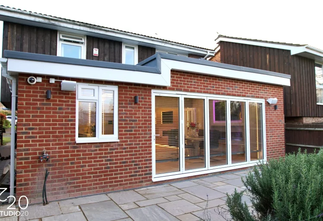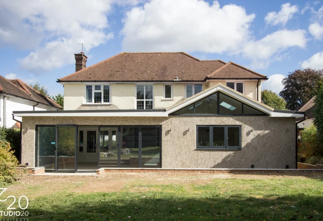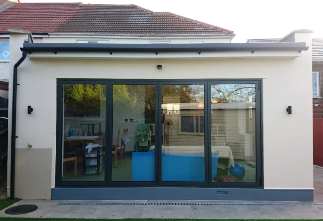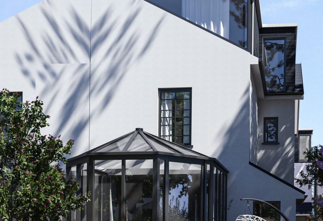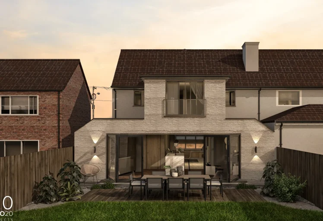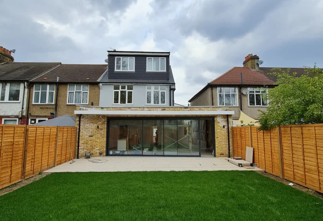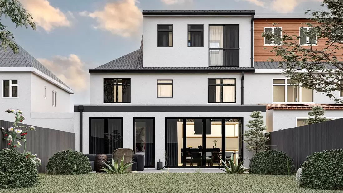As a London Architect, Which of Our Services Is Right for You?
Whether it’s a Single Storey Extension, Double Storey Extension, Wrap-around Extension, Basement Conversion, or Loft Conversion we help turn your vision into reality. Maximise your space, boost your property value, and create the home you’ve always dreamed of.. Let’s find the perfect solution for your lifestyle today.
As a London Architect, Which of Our Services Is Right for You?
Whether it’s a single-storey extension, double-storey extension, wrap-around extension, basement conversion, or loft conversion, we help turn your vision into reality. Maximise your space, boost your property value, and create the home you’ve always dreamed of. Let’s find the perfect solution for your lifestyle today.
As a London Architect, Which of Our Services Is Right for You?
Whether it’s a single-storey extension, double-storey extension, wrap-around extension, basement conversion, or loft conversion, we help turn your vision into reality. Maximise your space, boost your property value, and create the home you’ve always dreamed of. Let’s find the perfect solution for your lifestyle today.

WHO WE ARE
Studio20 Architects
Studio20 Architects is a lively team of chartered professionals located in London, who are committed to providing thoughtful architecture and lasting value. As your reliable Architect in London, UK, we blend design brilliance, technical accuracy, and a practical approach to produce houses and developments that are really suitable for you.
By having a local presence in Greater London and the South East, our practice comprises in-house planning consultants, structural engineers, and interior architects who together make up a full-service studio of architects in London. Whether you’re working with a home renovation architect, exploring a loft or basement conversion, or getting in touch with luxury residential architects in London for a bespoke new-build, our team will match your level and ambition.
Studio20 is convinced that top design and efficiency can be combined. As luxury residential architects, we make sure that every finish, layout, and material is thought through, at the same time that practicality, budget, and planning constraints are not forgotten. Whether the client is a homeowner, developer, or investor, our role as a residential architect is to guide, simplify, and deliver: from concept to planning and completion, you will be working with one trusted partner all the time.
If you have a project in mind, why not get in touch to arrange a free consultation at our studio?Discover how your dream home can become a reality.
AS FEATURED IN





Recent Projects
Urban design draws together the many strands of place-making, and environmental stewardship.
- Kitchen extensions
- Double Storey Extension
- New Build
- Flat Conversion
- Change of Use
- Loft Conversion
- Extensions
- Commercial
- Kitchens
- Single Storey Extension
- Interior Design
- Basement Extension
Building The Future
Studio 20 Architects is a vigorous and contemporary architecture firm offering top-notch architectural design and project management across London and South East England. London Architect
Our process begins with a free initial site consultation. Our architecture planning consultant will take the time to understand your needs so we can deliver our service in the best way that fits you.
Our experienced architectural planners will then develop a set of drawings reflecting the ideas discussed. We will prepare and submit the planning application on your behalf and also work closely with the Local Authorities to overcome the challenges that might arise. London Architect
Building Regulation Drawings in preparation for the construction works. We also work in collaboration with Building Control to ensure the scheme developed is aligned with the current legislation. London Architect
We will guide you through every step of the process. We will work with you to ensure that the right team and materials are in place to make your dream project a reality. London Architect
Why Choose our Architects in London?
Studio20 Architects – practical design, proven planning, and affordable results.
Our talented team of architects in London unites their creative imagination with technical expertise and local planning knowledge to make every project a success. Once we understand what you’re looking for, we can help you with all stages of your project – from concept sketches to planning application and then construction drawings. As a trusted Architect London UK practice, we’re known for transparent pricing, efficient delivery, and beautiful results.
Highly Experienced Residential Architects
Dedicated Planning & Design Experts
Transparent Process & Client Care
Studio20 Architects
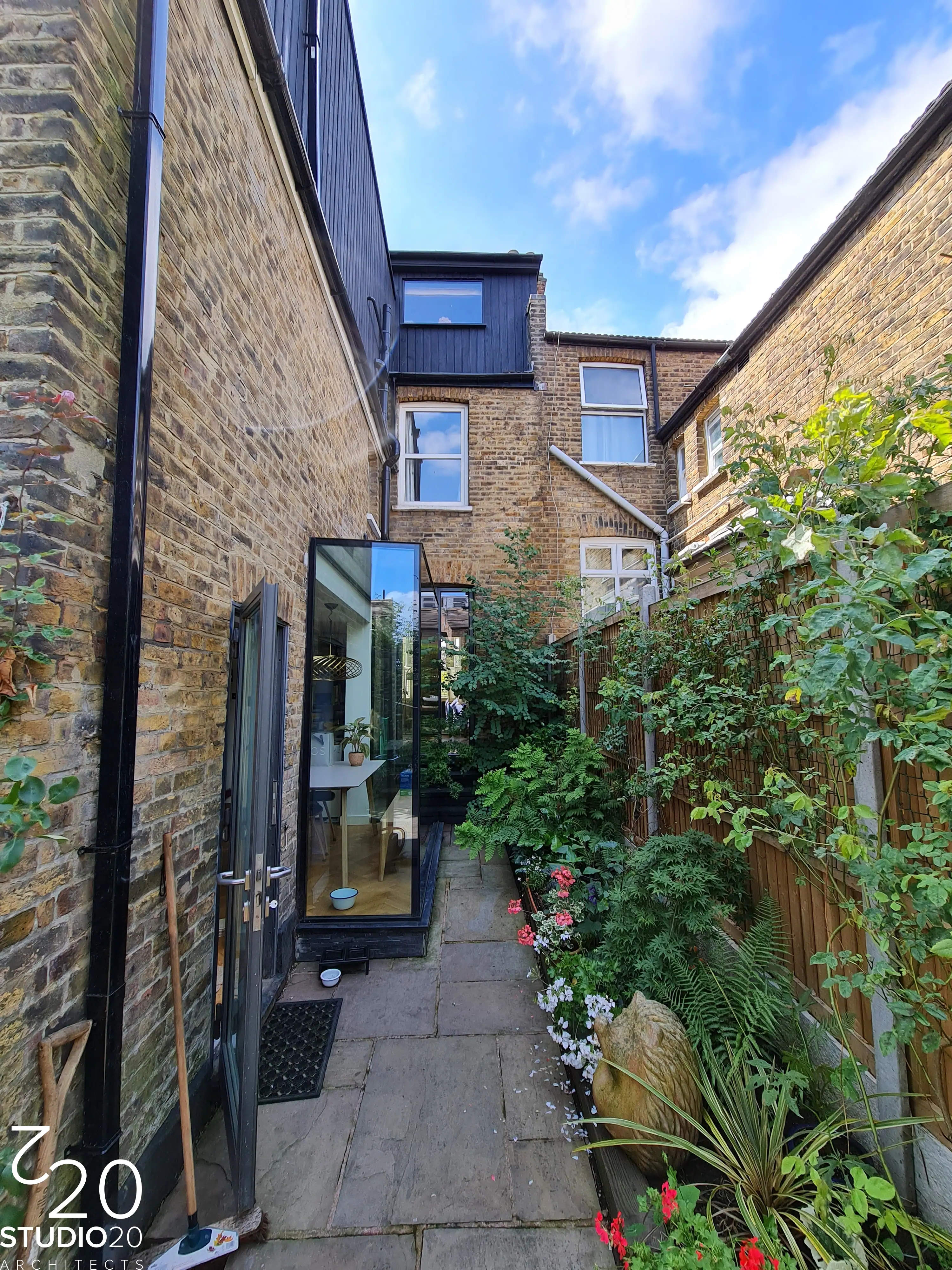
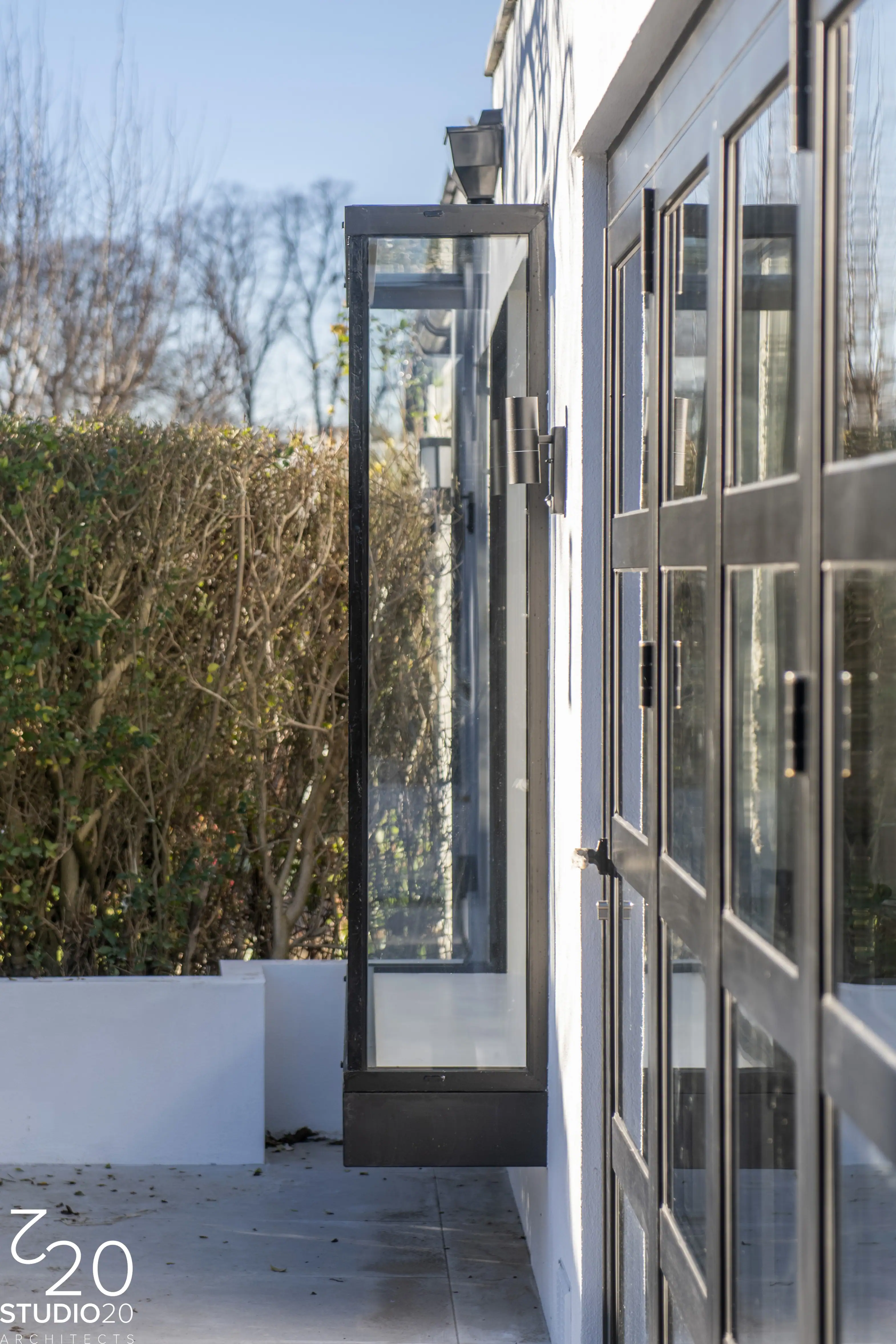

Architects near me
Local Architect
With our team of local, fully qualified architects, technologists, planning consultants, interior designers, and project managers, and with a director well experienced in both design and property development, Studio20 Architects can help you get the most out of your property whether you are a developer looking for extra revenue via a flat conversion or a home-owner needing a full kitchen refurbishment. Having experienced firsthand all of the above in a wide range of areas with site-specific planning constraints, we can give you the very best chance of planning approval the first time around, from space-doubling double-storey extensions, loft conversions, flat conversions or a new build dwelling. London Architect
The Process
Through a unique combination of engineering, construction and design disciplines and expertise.
Initial Sites
Consultation
Studio 20 Architecture offers a free site consultation! We specialise in planning applications, building regulation drawings, architectural design & project management.
Concept
Planning Design
Right after the briefing, we develop a set of drawings reflecting the ideas discussed and your needs.
Technical
Design
Once planning approval is received, we produce a set of detailed Building Regulation Drawings in preparation for the construction works.
Tender
Pack
For the pre-construction phase, we create a tender pack. In this phase, all materials and finishes will be specified internally.
Practical
Competition
After we prepare the internal and external tender packs, we send the finalized versions to our network of proficient principal contractors, who have proven track records with us.
Contract
Administration
In the final phase, we conduct the building contract to practical completion and keep the appointed principal contractor informed with further information whenever it is required.
Team Members
Through a unique combination of engineering, construction and design disciplines and expertise.
Our Frequently Asked Questions
We operate within Greater London and the South East, serving homeowners in the boroughs of Chelsea to Croydon. As experienced architects in London, we understand the local planning system and provide solutions that are specific to London properties.
We are a committed residential architect practice firm, which creates and provides extensions to houses, loft or basement alterations, flat conversions, and custom new houses. Our team can handle projects of any size throughout London and others.
Our home renovation architect service includes measured surveys, concept designs, planning applications, structural engineering, building regulation drawings and project coordination - it is all in-house to make the brief to build a smooth process.
Yes. As experienced luxury residential architects in London, we also offer high-spec design and high-end finish houses upon demand. We are also very open and flexible enough that even complicated luxury projects can be completed in a straightforward manner and with cost management.
As trusted architects in London, we do all the planning, including feasibility, drawings, submission and negotiations with the council officers. Our team in London has provided hundreds of successful approvals and has navigated through borough policies.
We are your Architect in London, UK, and we offer you fixed-fee quotations, which means that you know what to expect. The fees depend on the scope of the project, but we strive to add value and be transparent in every project.
The timing is subject to the design, requirements of planning and complexity. As your designated residential architect, we want to present planning as effectively as we can and assist you in every stage, ensuring that communication is clear to minimise delays.
Yes. While our strength is domestic work, our team of architects in London also manage commercial alterations, change of use and mixed-use schemes, supported by full in-house structural and technical expertise.



