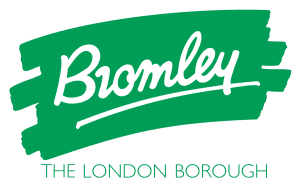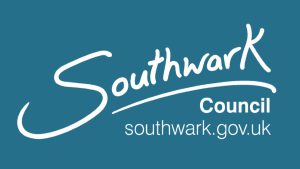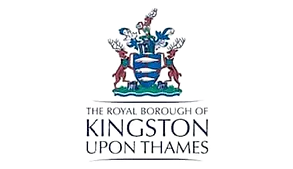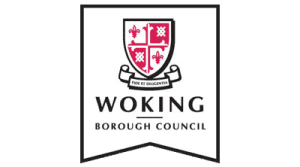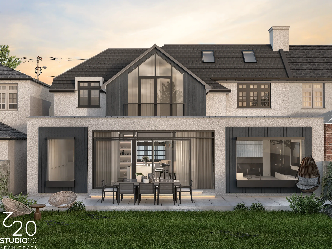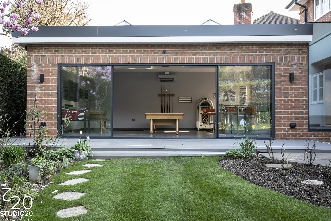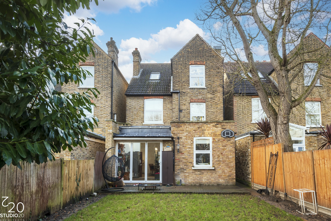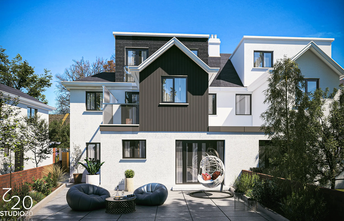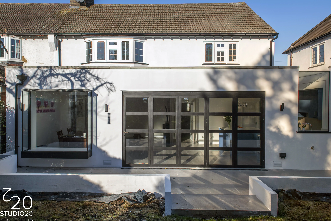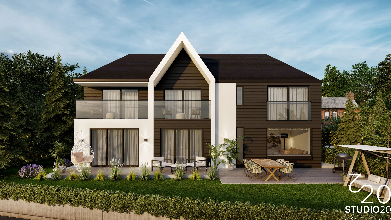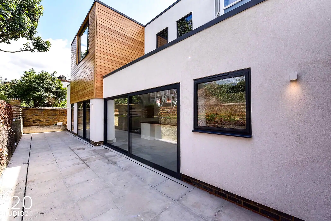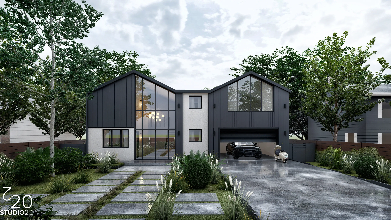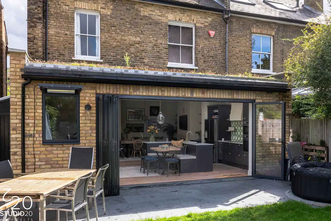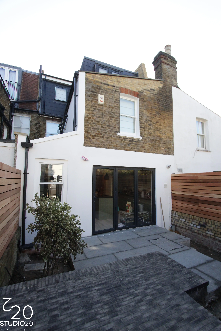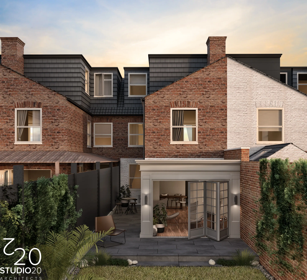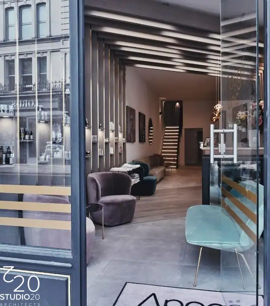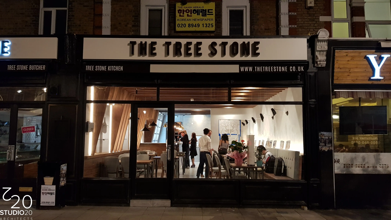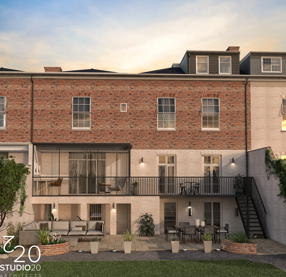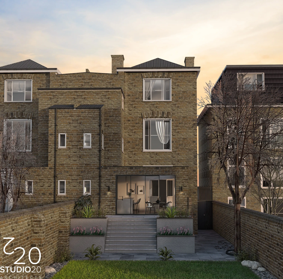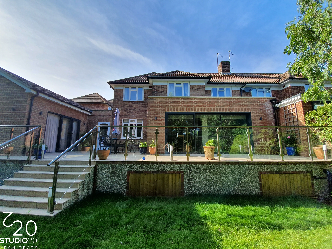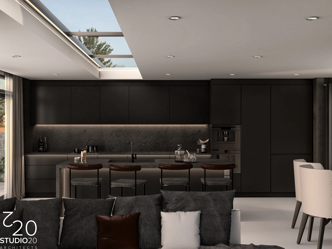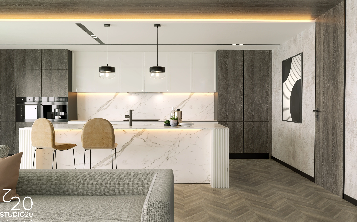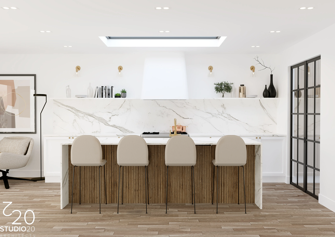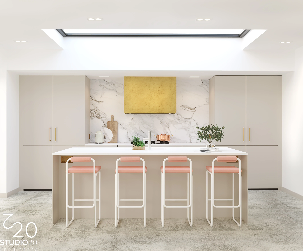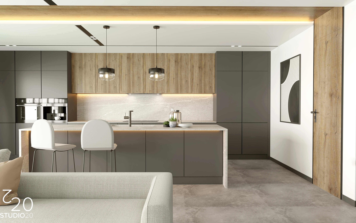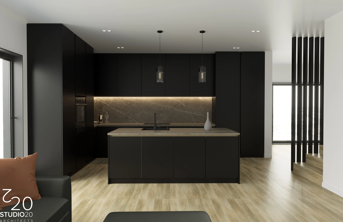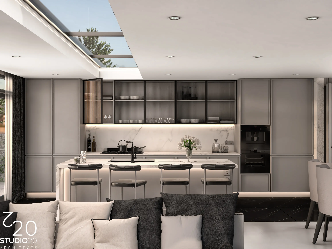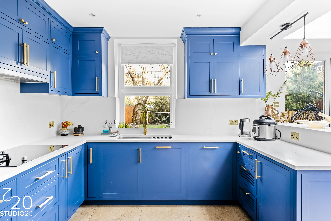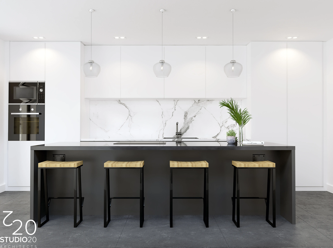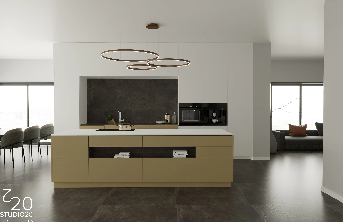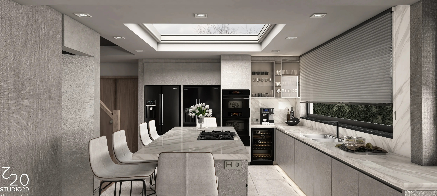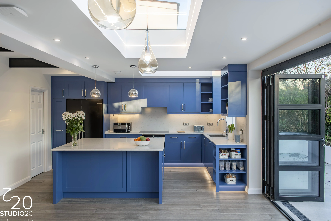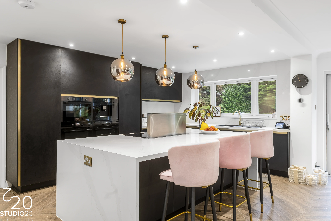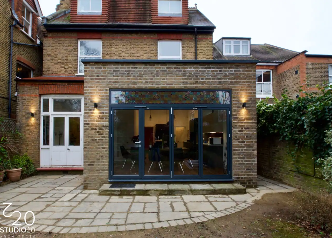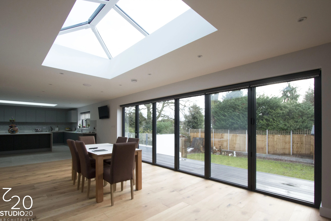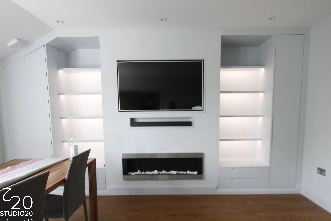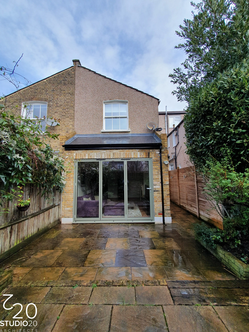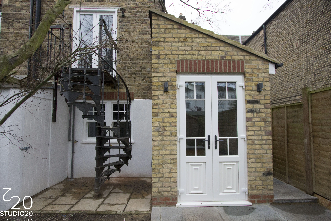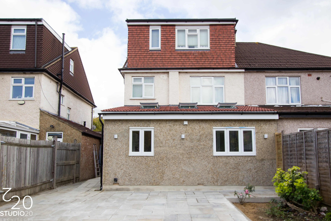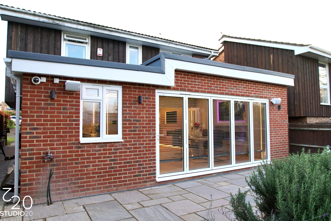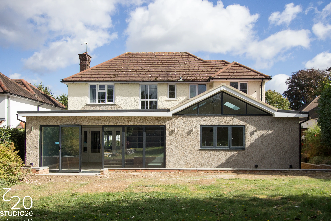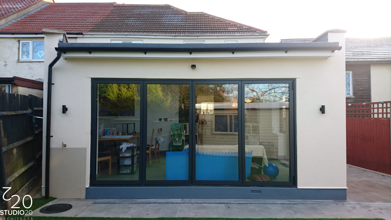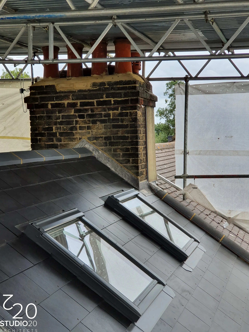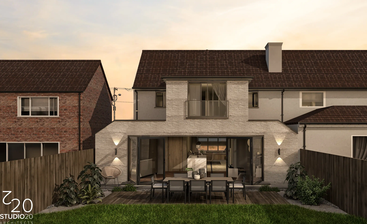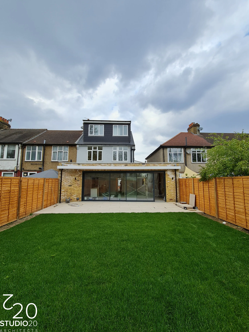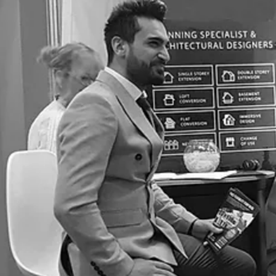Free site survey worth of £350 Don't miss the opportunityDiscount end date 21.05.2024
Which of our services does it apply to you ? Single Storey Extension, Double Storey Extension, Wrap-around Extension, Basement Conversion, and Loft Conversions.
Unique combination of design and construction
Interior design is the art and science of enhancing the interiors, sometimes including the exterior, of a space.
Best commercial architec solutions
We can take care of every stage of your commercial extension project, from conception, planning permission to contractor selection and construction inspection.
Building The Future
Studio 20 Architects is a vigorous and contemporary architecture firm offering top-notch architectural design and project management across London and South East England. London Architect
Our process begins with a free initial site consultation. Our architecture planning consultant will take the time to understand your needs so we can deliver our service in the best way that fits you.
Our experienced architectural planners will then develop a set of drawings reflecting the ideas discussed. We will prepare and submit the planning application on your behalf and also work closely with the Local Authorities to overcome the challenges that might arise. London Architect
Building Regulation Drawings in preparation for the construction works. We also work in collaboration with Building Control to ensure the scheme developed is aligned with the current legislation. London Architect
We will guide you through every step of the process. We will work with you to ensure that the right team and materials are in place to make your dream project a reality. London Architect
AS FEATURED IN AS FEATURED IN



Recent Projects
Urban design draws together the many strands of place-making, and environmental stewardship.
- All
- Kitchen extensions
- Double Storey Extension
- New Build
- Flat Conversion
- Change of Use
- Loft Conversion
- Extensions
- Commercial
- Kitchens
- Single Storey Extension
- Interior Design
- Basement Extension
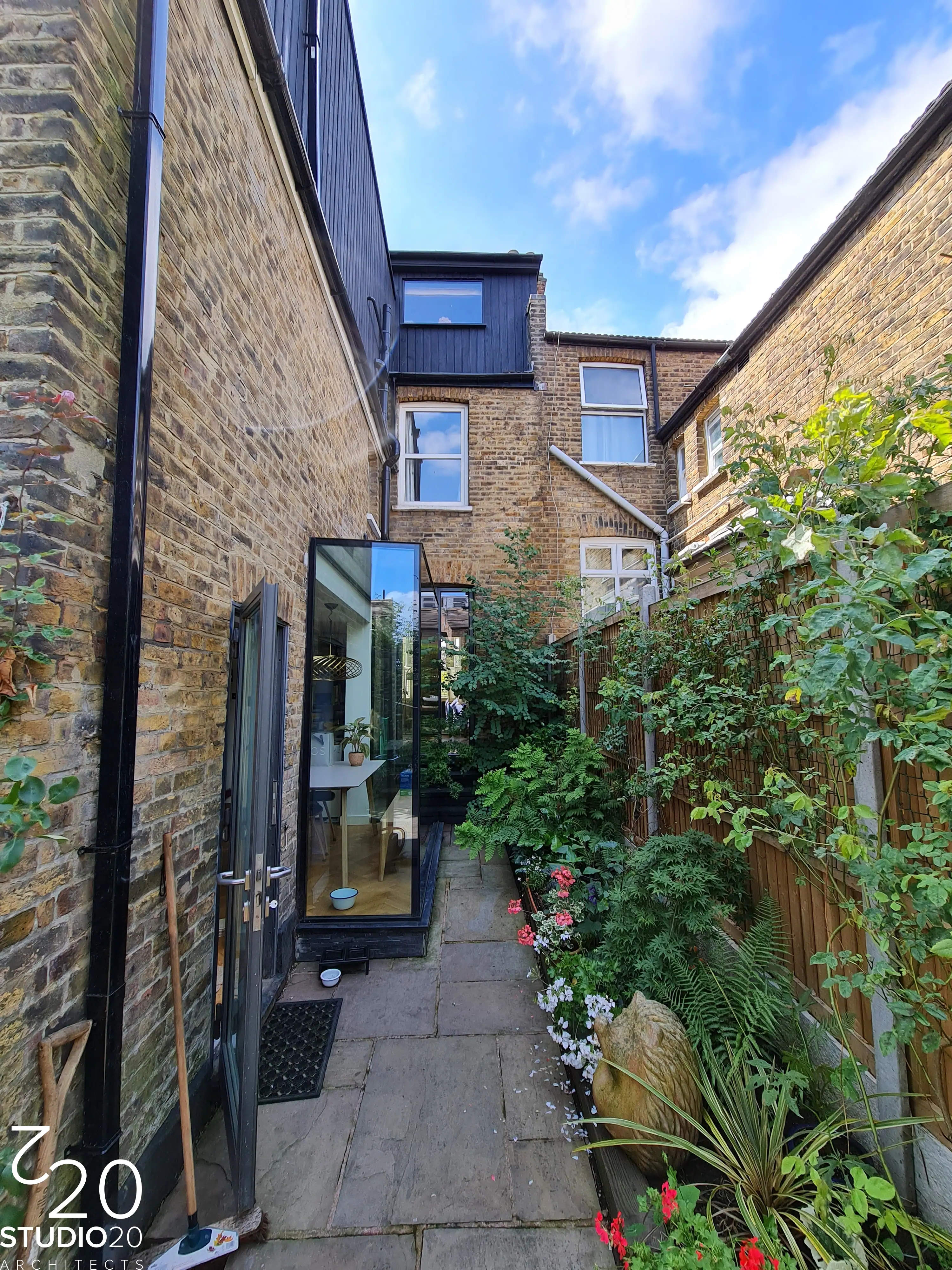
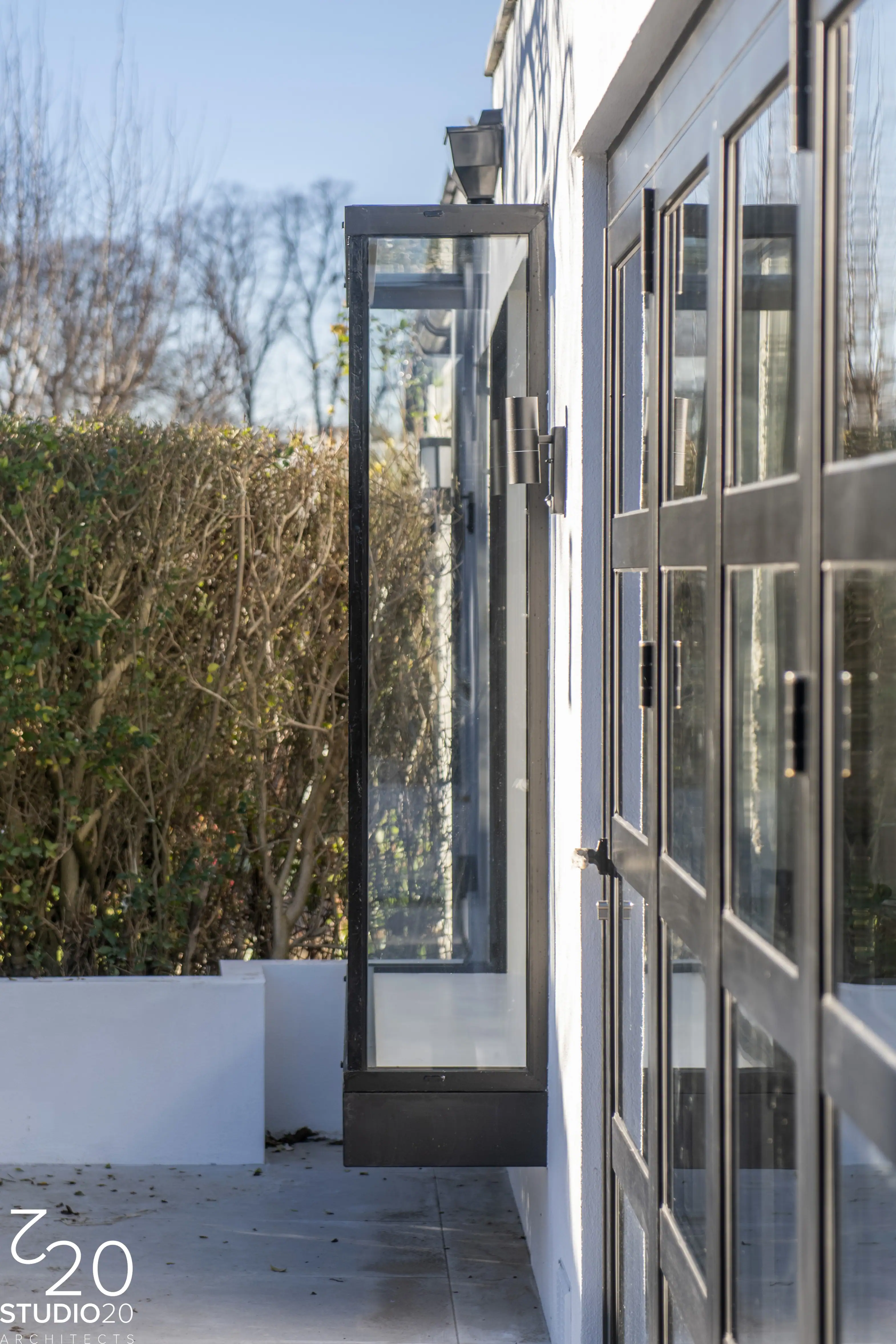

Architects near me
Local Architect
With our team of local, fully qualified architects, technologists, planning consultants, interior designers, and project managers, and with a director well experienced in both design and property development, Studio20 Architects can help you get the most out of your property whether you are a developer looking for extra revenue via a flat conversion or a home-owner needing a full kitchen refurbishment. Having experienced firsthand all of the above in a wide range of areas with site-specific planning constraints, we can give you the very best chance of planning approval the first time around, from space-doubling double-storey extensions, loft conversions, flat conversions or a new build dwelling. London Architect
Studio20 Architects
The Process
Through a unique combination of engineering, construction and design disciplines and expertise.
Initial Sites
Consultation
Studio 20 Architecture offers a free site consultation! We specialise in planning applications, building regulation drawings, architectural design & project management.
Concept
Planning Design
Right after the briefing, we develop a set of drawings reflecting the ideas discussed and your needs.
Technical
Design
Once planning approval is received, we produce a set of detailed Building Regulation Drawings in preparation for the construction works.
Tender
Pack
For the pre-construction phase, we create a tender pack. In this phase, all materials and finishes will be specified internally.
Practical
Competition
After we prepare the internal and external tender packs, we send the finalized versions to our network of proficient principal contractors, who have proven track records with us.
Contract
Administration
In the final phase, we conduct the building contract to practical completion and keep the appointed principal contractor informed with further information whenever it is required.
Team Members
Through a unique combination of engineering, construction and design disciplines and expertise.
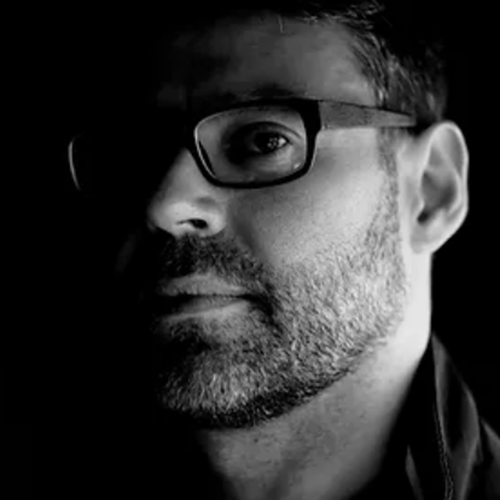
Luis Prego
Senior Architect ARB -RIBA
