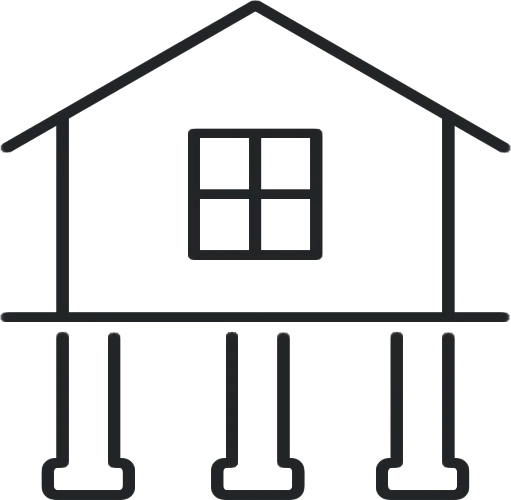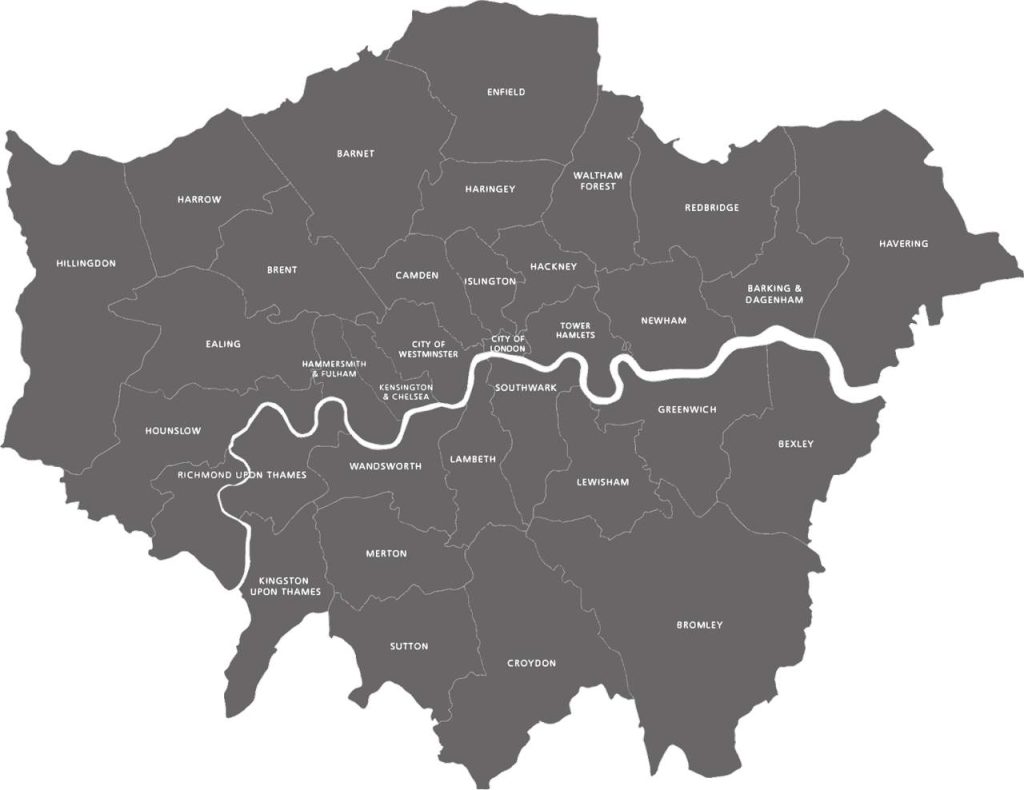Architectural Services In Sutton

Our Sutton architects can provide specialist planning applications, architectural designs, and project management. A house extension in Sutton is a fantastic way to add value to your property.
Our professional architects in Sutton can handle any extension, new builds, and conversion projects using our proven planning process.
Our architectural services in Sutton include support in planning applications, building regulation drawings, architectural design, and project management. We focus on understanding your needs to deliver a service that meets your requirements. We develop methods that reflect your ideas to match your ideal project outcomes. We create a tender pack and we make sure it resonates with the design framework.
Our local architects in Sutton use a bespoke process to deliver the ideal project for your home extension, loft conversion, new builds or basement conversion. The process includes an initial site consultation, concept and planning design, technical design, and project management.
We Provide A Full Range Of Services In London, Surrey, Essex & Kent

Planning Application Drawings (including Plans, Sections, Elevations etc.)

Consultancy for Commercial Development

3D Visualiations (Immersive Design)

Interior Design

Restrospective Planning

Spatial Planning and Layout

Building Regulation Drawings for Building Control

Feasibility Consultancy
Studio20 Architects
WE ONLY DELIVER
EXCELLENCE
Projects completed in London & Surrey
Our total projects completed
in London & Surrey
Find Local Sutton Architects
Our local Sutton architects have extensive expertise in extension architecture. A dynamic team of creative, experienced, and reliable architects will add massive value to your property in Kingston. At Studio 20 Architects, we combine project management with design techniques to deliver the most refined design solutions to meet your needs.
We are confident that our architectural designers in Sutton can solve any project challenge by offering exceptional solutions. Whether your project is focused on a loft conversion, single or double-storey extension, or even a new build home, get in touch with our architects today to get started.

Sutton Architects
- Bandon Hill
- Beddington
- Belmont
- Benhilton
- Carshalton
- Carshalton Beeches
- Carshalton on the Hill
- Cheam
- Hackbridge
- Little Woodcote
- North Cheam
- Rosehill
- St. Helier
- South Beddington
- Sutton Common
- The Wrythe
- Wallington
- Woodcote Green
- Worcester Park
Here’s what our clients have to say.
Get more information about your local architect services
Finding an architect to serve and understand your area can be tricky. This is where we come into the picture. Get in touch with your local architects and get a free quote.


